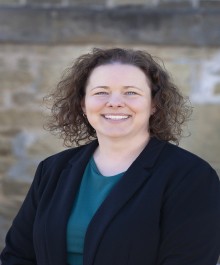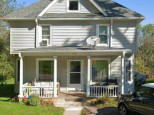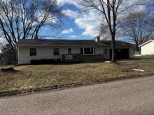WI > Sauk > Rock Springs > 203 Smythe St
Property Description for 203 Smythe St, Rock Springs, WI 53961
Come check out this cute 3-bedroom, 1 1/2-bathroom home with a stunning view! There is a newer metal roof and vinyl siding as well as a one-car attached garage.
- Finished Square Feet: 1,120
- Finished Above Ground Square Feet: 1,040
- Waterfront:
- Building Type: 2 story
- Subdivision:
- County: Sauk
- Lot Acres: 0.6
- Elementary School: Pineview
- Middle School: Webb
- High School: Reedsburg Area
- Property Type: Single Family
- Estimated Age: 999
- Garage: 1 car, Attached
- Basement: Partial, Walkout
- Style: Bi-level
- MLS #: 1931078
- Taxes: $1,849
- Master Bedroom: 11x15
- Bedroom #2: 10x10
- Bedroom #3: 10x8
- Family Room: 20x14
- Kitchen: 10x10
- Living/Grt Rm: 20x14
- Dining Room: 10x10
- Laundry:
Similar Properties
There are currently no similar properties for sale in this area. But, you can expand your search options using the button below.





























































